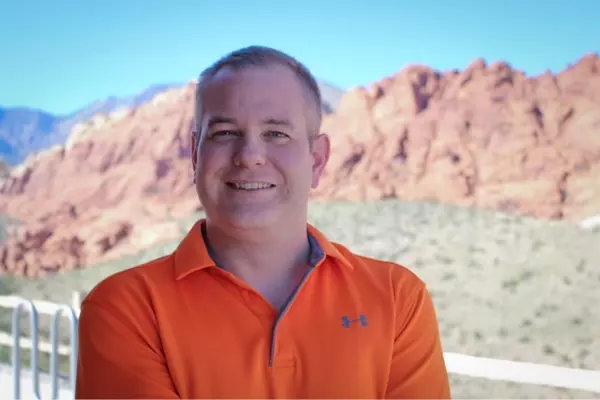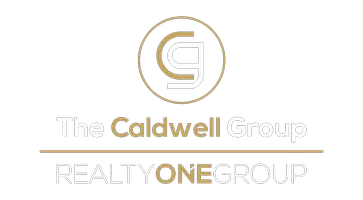$540,000
$534,987
0.9%For more information regarding the value of a property, please contact us for a free consultation.
7909 Warm Winds ST North Las Vegas, NV 89084
5 Beds
3 Baths
2,643 SqFt
Key Details
Sold Price $540,000
Property Type Single Family Home
Sub Type Single Family Residence
Listing Status Sold
Purchase Type For Sale
Square Footage 2,643 sqft
Price per Sqft $204
Subdivision Valley Vista Parcel 22
MLS Listing ID 2666445
Sold Date 04/21/25
Style Two Story
Bedrooms 5
Full Baths 1
Three Quarter Bath 2
Construction Status Good Condition,Resale
HOA Fees $57/mo
HOA Y/N Yes
Year Built 2021
Annual Tax Amount $4,859
Lot Size 5,662 Sqft
Acres 0.13
Property Sub-Type Single Family Residence
Property Description
Fantastic 2 story home in gated Luna Pointe! Offering 5 beds, 3 baths, & a 3-car garage. Its charm starts with low-care landscape, a front porch, and a paver driveway. The inviting interior showcases a neutral palette, abundant natural light, and tasteful flooring - tile & soft carpet in all the right places. You'll love the desirable open layout with sliding doors to the back, allowing a greater traffic flow! The impressive kitchen boasts sleek SS appliances, granite counters, recessed lighting, a pantry, white shaker cabinetry, and an island with a breakfast bar. One bedroom & one bathroom complete the downstairs. Head upstairs to find the other four bedrooms, along with a large multipurpose room that can be an office or game/TV area! The sizable main bedroom has an ensuite with dual granite sinks & a walk-in closet. Enjoy mountain views right from your spacious backyard! With artificial turf & a paver patio, this space is designed for relaxation and entertainment. Home, sweet home!
Location
State NV
County Clark
Zoning Single Family
Direction N Aliante Pkwy & Farm Rd. Head west on Farm Rd, Turn right onto Virage Park Dr, Turn right onto Flowerpot St, Turn left onto Water Fern Ave, Turn right onto Warm Winds St. The property will be on the left.
Interior
Interior Features Bedroom on Main Level, Ceiling Fan(s), Window Treatments
Heating Central, Gas
Cooling Central Air, Electric
Flooring Carpet, Tile
Furnishings Unfurnished
Fireplace No
Window Features Blinds
Appliance Dishwasher, Disposal, Gas Range, Microwave
Laundry Gas Dryer Hookup, Laundry Room
Exterior
Exterior Feature Patio, Private Yard
Parking Features Attached, Garage, Garage Door Opener, Inside Entrance, Private
Garage Spaces 3.0
Fence Block, Back Yard
Utilities Available Underground Utilities
Amenities Available Gated
View Y/N Yes
Water Access Desc Public
View Mountain(s)
Roof Type Tile
Street Surface Paved
Porch Patio
Garage Yes
Private Pool No
Building
Lot Description Landscaped, No Rear Neighbors, Rocks, Synthetic Grass, < 1/4 Acre
Faces East
Sewer Public Sewer
Water Public
Construction Status Good Condition,Resale
Schools
Elementary Schools Heckethorn, Howard E., Heckethorn, Howard E.
Middle Schools Saville Anthony
High Schools Shadow Ridge
Others
HOA Name Valley Vista
HOA Fee Include Association Management,Security
Senior Community No
Tax ID 124-18-511-012
Ownership Single Family Residential
Security Features Gated Community
Acceptable Financing Cash, Conventional, FHA, VA Loan
Listing Terms Cash, Conventional, FHA, VA Loan
Financing VA
Read Less
Want to know what your home might be worth? Contact us for a FREE valuation!

Our team is ready to help you sell your home for the highest possible price ASAP

Copyright 2025 of the Las Vegas REALTORS®. All rights reserved.
Bought with Debra C. Martinez BHHS Nevada Properties





