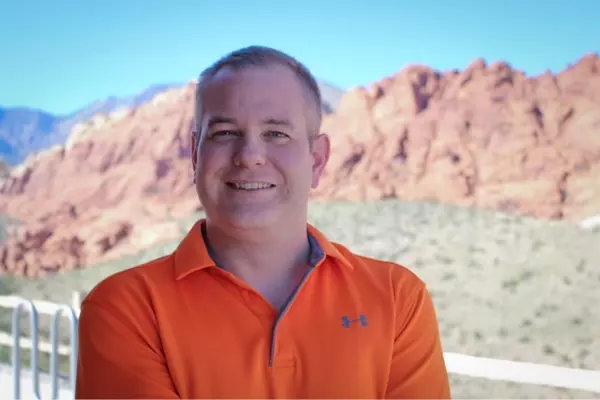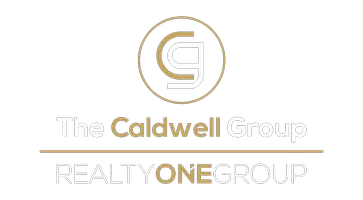$299,999
$299,999
For more information regarding the value of a property, please contact us for a free consultation.
2136 Velvet Hill AVE Las Vegas, NV 89106
2 Beds
2 Baths
952 SqFt
Key Details
Sold Price $299,999
Property Type Single Family Home
Sub Type Single Family Residence
Listing Status Sold
Purchase Type For Sale
Square Footage 952 sqft
Price per Sqft $315
Subdivision Summit Hills
MLS Listing ID 2657306
Sold Date 04/22/25
Style One Story
Bedrooms 2
Full Baths 2
Construction Status Average Condition,Resale
HOA Fees $115/mo
HOA Y/N Yes
Year Built 1996
Annual Tax Amount $583
Lot Size 4,791 Sqft
Acres 0.11
Property Sub-Type Single Family Residence
Property Description
This Beautiful 2-bedroom, 2-bathroom home in a gated community features an open floor plan. The kitchen, highlighted by a spacious skylight, flows effortlessly into the dining area. The ample bedrooms provide comfort, and the yard is ideal for gardening. Residents also have access to the community pool, spa, and clubhouse. Conveniently located near downtown Las Vegas, it offers easy access to dining, shopping, and entertainment.
Location
State NV
County Clark
Community Pool
Zoning Single Family
Direction From Rancho & Lake Mead head East on Lake Mead. Right on Summit Hills. Left on Haven Hill. Right on Quail Hill. Right on Velvet Hill.
Interior
Interior Features Primary Downstairs
Heating Central, Gas
Cooling Central Air, Electric
Flooring Tile
Furnishings Unfurnished
Fireplace No
Window Features Double Pane Windows
Appliance Dishwasher, Electric Range, Microwave, Refrigerator
Laundry Gas Dryer Hookup, Main Level
Exterior
Exterior Feature Patio, Private Yard, Sprinkler/Irrigation
Parking Features Attached, Garage, Inside Entrance, Private
Garage Spaces 1.0
Fence Block, Back Yard
Pool Community
Community Features Pool
Utilities Available Underground Utilities
Amenities Available Gated, Pool, Spa/Hot Tub, Security
Water Access Desc Public
Roof Type Tile
Porch Patio
Garage Yes
Private Pool No
Building
Lot Description Drip Irrigation/Bubblers, Desert Landscaping, Front Yard, Sprinklers In Front, Landscaped, Rocks, Sprinklers Timer, < 1/4 Acre
Faces South
Sewer Public Sewer
Water Public
Construction Status Average Condition,Resale
Schools
Elementary Schools Detwiler, Ollie, Detwiler, Ollie
Middle Schools Prep Inst Charles I West Hall
High Schools Western
Others
HOA Name Hill Crest
HOA Fee Include Association Management,Maintenance Grounds,Recreation Facilities,Security
Senior Community No
Tax ID 139-20-713-022
Acceptable Financing Cash, Conventional, FHA, VA Loan
Listing Terms Cash, Conventional, FHA, VA Loan
Financing FHA
Read Less
Want to know what your home might be worth? Contact us for a FREE valuation!

Our team is ready to help you sell your home for the highest possible price ASAP

Copyright 2025 of the Las Vegas REALTORS®. All rights reserved.
Bought with Felipe Ochoa United Realty Group





